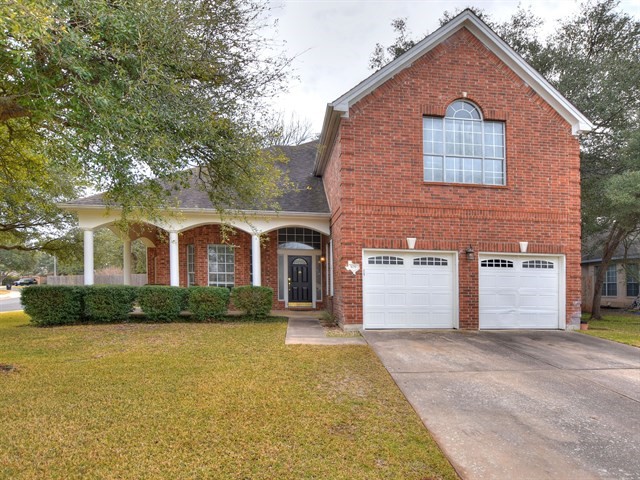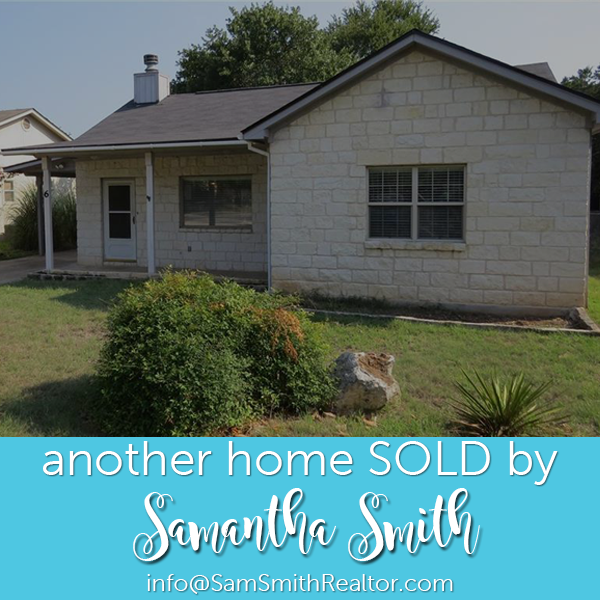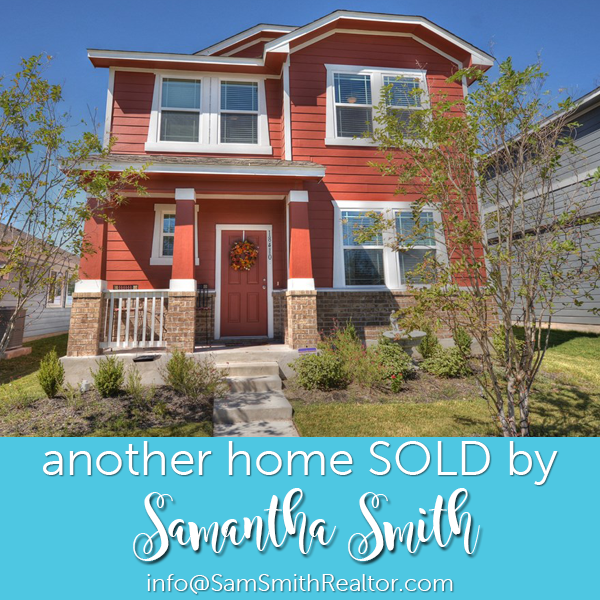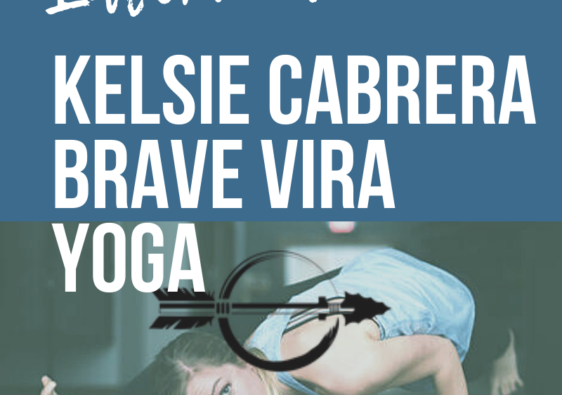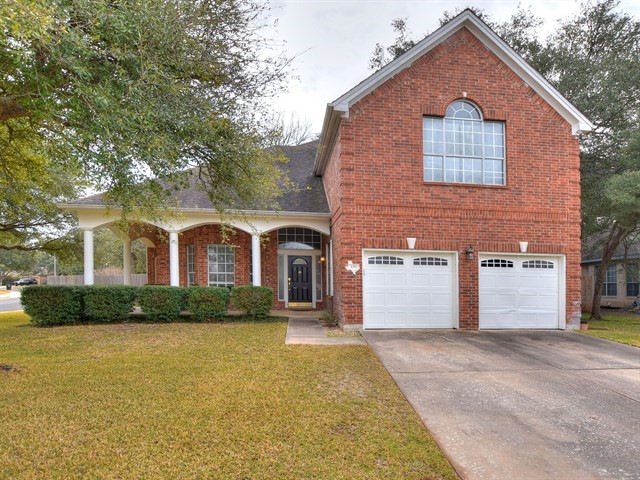
https://www.tourfactory.com/2119049
NEW PRICE $349,900
First impressions are everything, and when you walk in the front door you’ll be struck by how open and bright this home is! Right away, you get the feel for having guests over for either formal or casual events, because you have both types of living & dining spaces.
Multi-gen or guest opportunity with a bedroom and full bath downstairs.
Astounding amount of storage and counter space will keep you in the kitchen even if you don’t like to cook!
A trio of bay windows in the upstairs Owner’s suite is perfect for morning yoga and journaling, while you can end your day in the garden tub or free-standing shower.
Unbelievable storage in this suite, including a secret entrance to the partially finished attic, with space to store your seasonal decor, camping equipment, and more!
A large bedroom at the front of the house has a private entry to the pass-through bathroom. Two other bedrooms dot the hallway. The youngsters in your home (or the young-at-heart) may enjoy the laundry chute that jettisons used clothing to the first floor utility room.
While the large front yard is enjoyable, if you prefer privacy this lot is large enough to provide for both! A garden area is ready for your seedlings, and a sitting area begs for vines to wind up the wood trellis.
Neighborhoods like this are cozy with trees and other mature landscaping, and this one includes a pool in walking distance. Close to all major roads (IH-35, Southwest Pkwy, Ronald Reagan), major shopping areas and parks are within arm’s reach.
109 River Down Road is a stately, Colonial-style home on an over-sized corner lot. The wrap-around porch is shaded by mature trees, providing an idyllic setting for lazy afternoons.
Enter the home into an open formal foyer, boasting ceilings that stretch all the way to the top of the second floor. The foyer is open to both the formal living & formal dining spaces.
It’s a true Mother-in-Law plan with a bedroom and adjacent full bathroom to the right of the foyer.
The huge kitchen features granite counters, larger than standard-sized island, and storage galore. Anchoring the back of the house, it’s a homeowner’s dream that opens to a sunny breakfast space and family room.
Elegant stairs wrap around the corner to take you up to the Owner’s suite and 3 bedrooms along with a pass-through bath.
A trio of bay windows give you the option to brighten up your mornings, while there is plenty of space for a sitting or exercise area. The Owner’s bath has the option to relax in the garden tub or wash the day away in the free-standing shower.
One of three Owner’s storage areas is a walk-in closet residing in the bathroom, while another walk-in along with a storage closet are accessible in the bedroom. The storage closet has a secret entrance to the attic, which has flooring extending the length of the house for ample space to store your seasonal decor, camping equipment, and more!
A large secondary bedroom is located at the front of the house and has a private entry to the pass-through bathroom. Two other bedrooms dot the hallway. The youngsters in your home (or the young-at-heart) may enjoy the laundry chute that jettisons used clothing to the first floor utility room.
While the large front yard is enjoyable, if you prefer privacy this lot is large enough to provide for both! A garden area is ready for your seedlings, and a sitting area begs for vines to wind up the wood trellis.
Located in the well-respected River Ridge neighborhood, the property is within walking distance of Picket Elementary and Tippit Middle School, and a short drive to IH-35. An extension of the Inner Loop is moments away, bringing Wolf Ranch and a variety of shopping within arms reach. Garey Park, Georgetown’s newest recreation area with fishing ponds, special events, an equestrian area and more, is nestled only a few minutes drive to the west.
