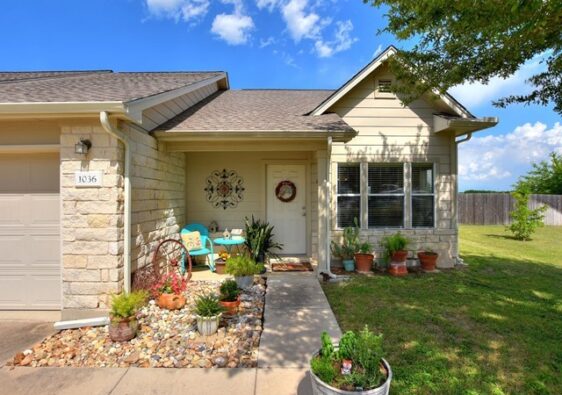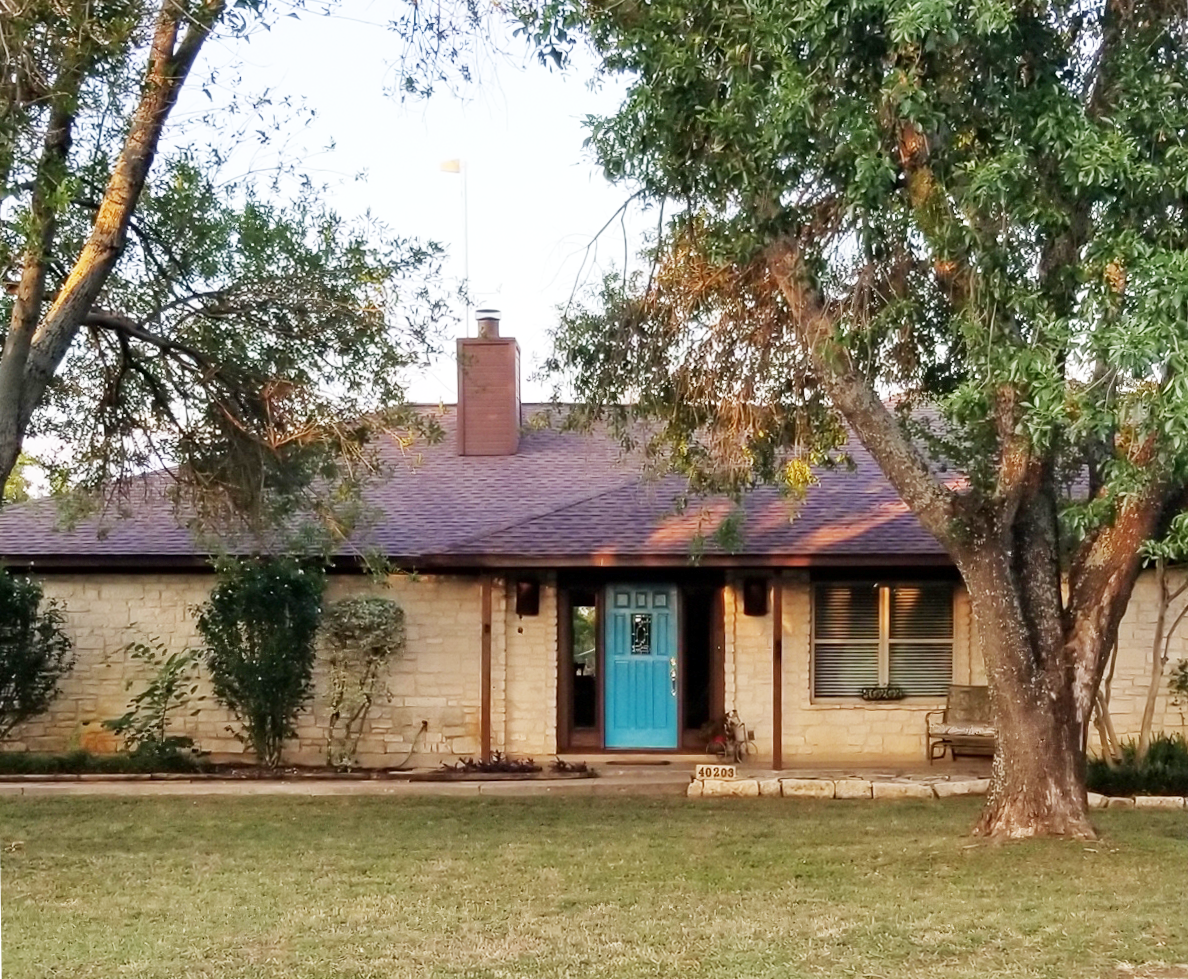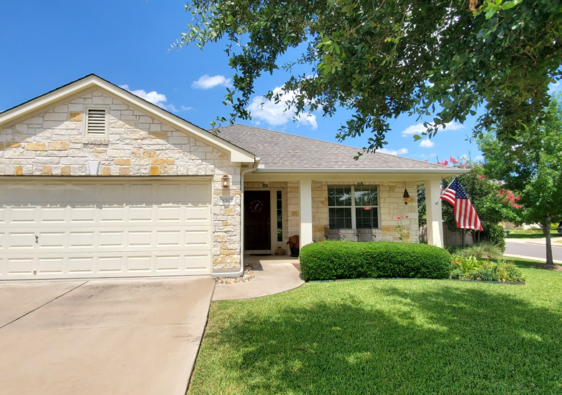200 E Cimarron Hills Trail
Georgetown, TX 78628
| View the Tour |
Lovely single-story executive home in exclusive Cimarron Hills Country Club. Backing up to Hole 16 of the award-winning Jack Nicklaus designed 18-hole golf course, you’ll find the spacious back patio to be a quiet retreat complete with shade from your own Heritage Oak tree.
Impressive iron and glass door greets you at the front of the home. A spacious foyer leads you past the French Doors to your remote work space and into an impressive central living area.
The open format of this modern home allows sunlight to illuminate all of the primary living spaces through a wall of windows. Enjoy fireside comfort with the modern sophistication of the Cosmo gas fireplace, accented by tile and floor-to-ceiling shiplap. Exposed beams accent a high ceiling.
Stylish dark kitchen cabinets – highlighted by lighting both under and over – and a linear stacked granite backsplash frame the quartz countertop. A huge center island rests on a modern country white bead board frame. Deep gray farm-style sink, double oven, gas cooktop, built-in microwave, and s/s dishwasher round out the kitchen experience.
Wood-look tile carries through to the Owner’s suite. Large windows invite natural light. A tray ceiling and can lights add to the spacious sensation. You’ll think you’re on vacation every day in the owner’s bathroom: a spa-like retreat with a soaking tub next to a huge window with a seat overlooking that lovely Oak tree. A pebble-tiled walk-in shower completes the spa experience. Separate vanities allow ample space for each partner.
Two spacious bedroom suites anchor the opposite side of this home. Each carpeted bedroom includes an en suite bathroom: one with a vertically-tiled walk in shower and the other with a bath/shower combo.
Create your own custom outdoor kitchen on the covered patio plumbed with gas and water, plus wired for entertainment. The huge laundry room also allows for your own signature: plumbed for a sink, with space for a desk or art projects.
- Split floor plan
- Owner’s Suite with soaking tub, two separate vanity areas
- Full en suite Baths in 2 additional Bedrooms
- Quarter Acre Lot
Schedule a Showing Today!



